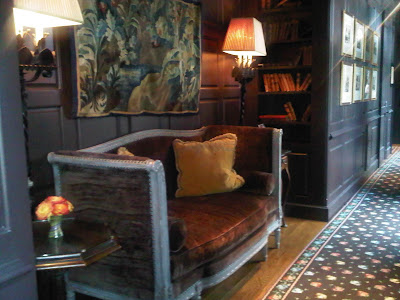1. Use a box cake - they make the box for a reason. Don't go thinking I'm sitting there sifting flour and whatnot. I have fondant to get to.
2. After the cake cools, you will ice it with buttercream. This way, if some people don't like fondant, they still have icing instead of just dry cake. Also, the fondant adheres to the buttercream, which it does not do to dry cake. So there. I put a layer of buttercream in between the two layers. Seals in the flavor. If you are interested in making your own buttercream, which I strongly recommend, you can find the recipe here.

3. After you have applied this layer of icing, stick the cake in the fridge for an hour or so to let it cool.
4. Now you get to play with fondant! Here is my fondant recipe I use, made with marshmallows so that it is stretchy and tastes good. You can dye it many colors, using icing dye from any Michael's or Hobby Lobby. I used a blue fondant for the ocean as the base.
5. Fondant figures - I like to make mine in advance so that they can set and then you can usually do the rest all in one night. For Nemo, this is just molded fondant which had been dyed orange, with white fondant accents.

6. For the detail work, I just did it all freehand. The coral pieces were kind of fun, because I just rolled out extra fondant and then curled it up like a yoga mat!

Here are a few pictures of the finished product - I told Audrey to "lean in."



























